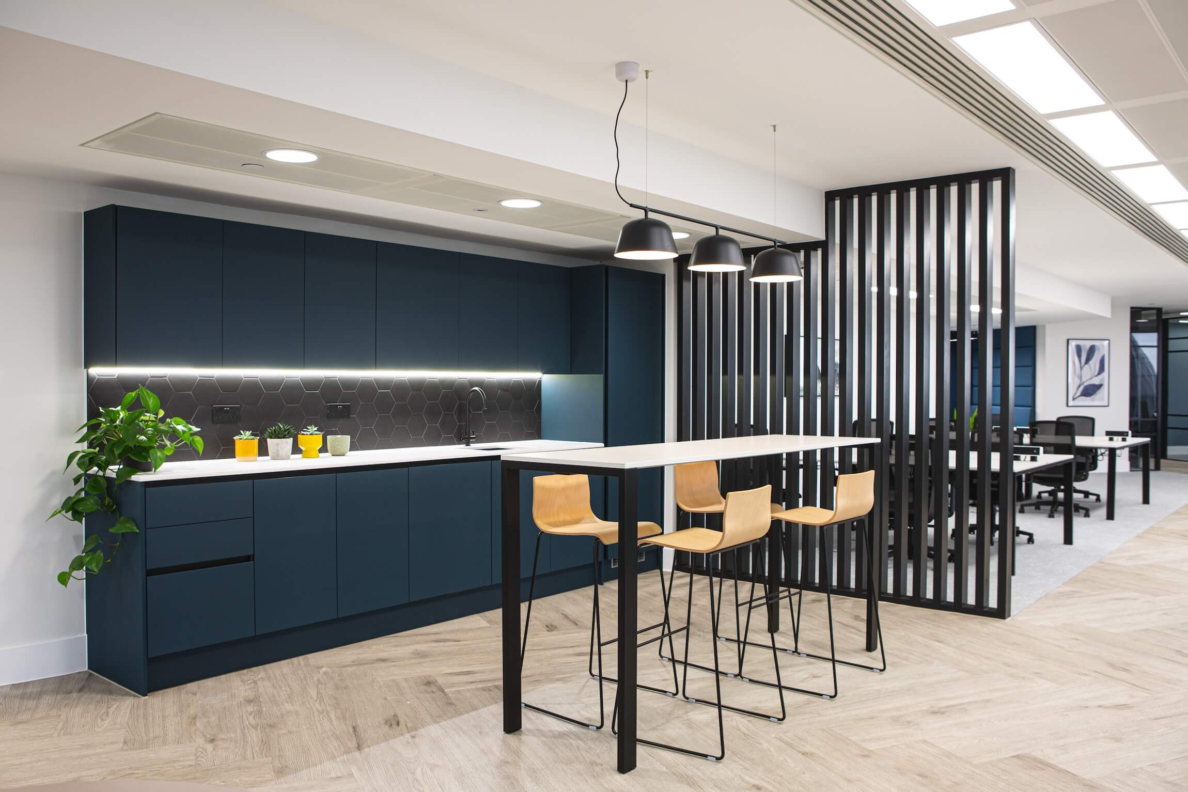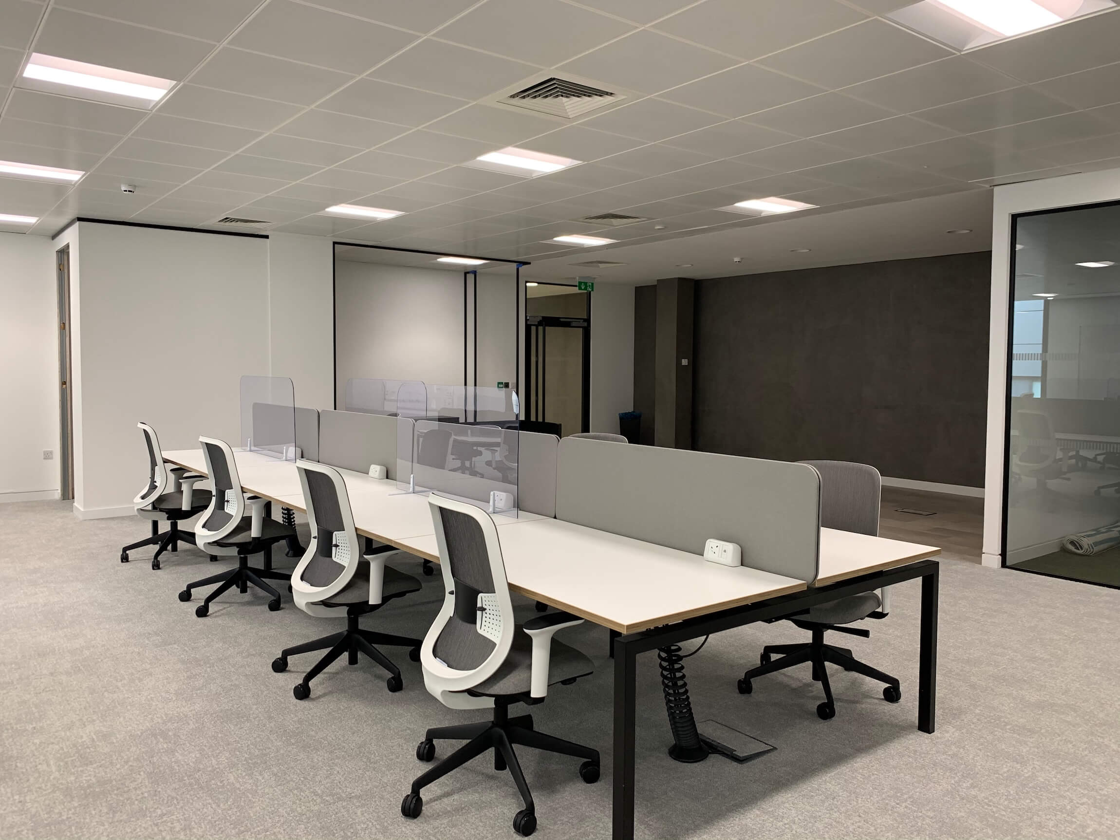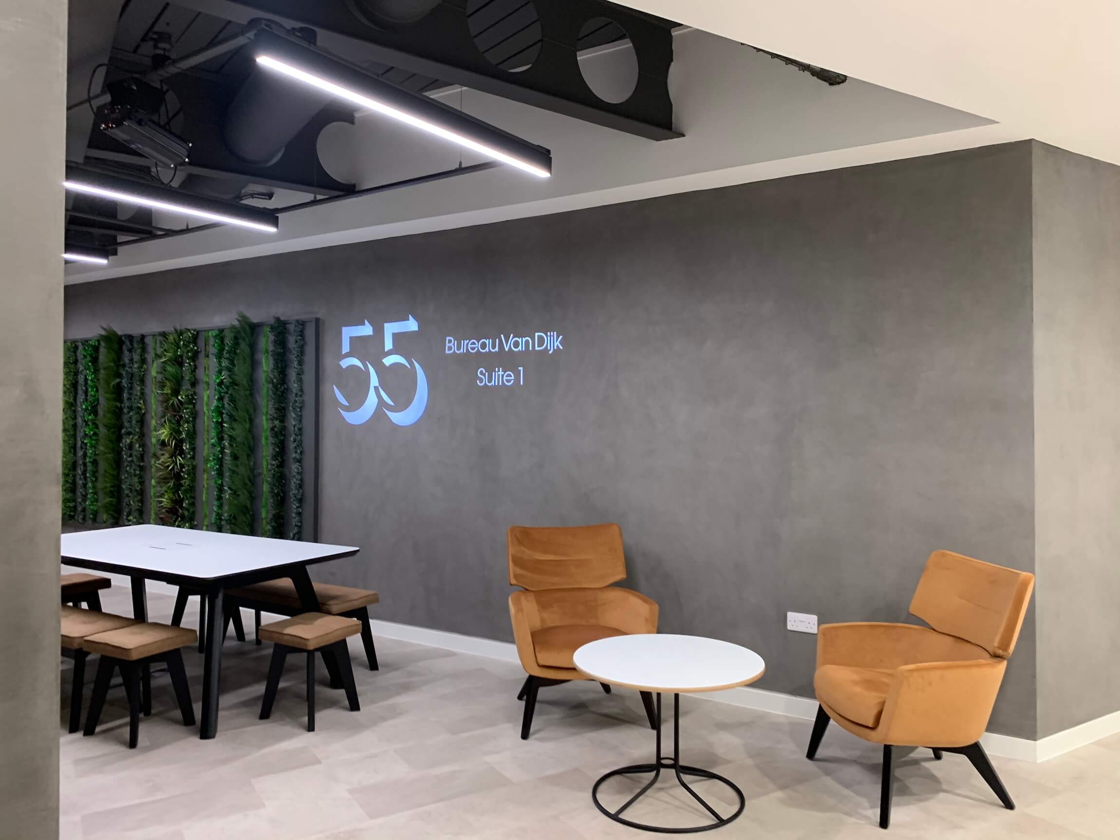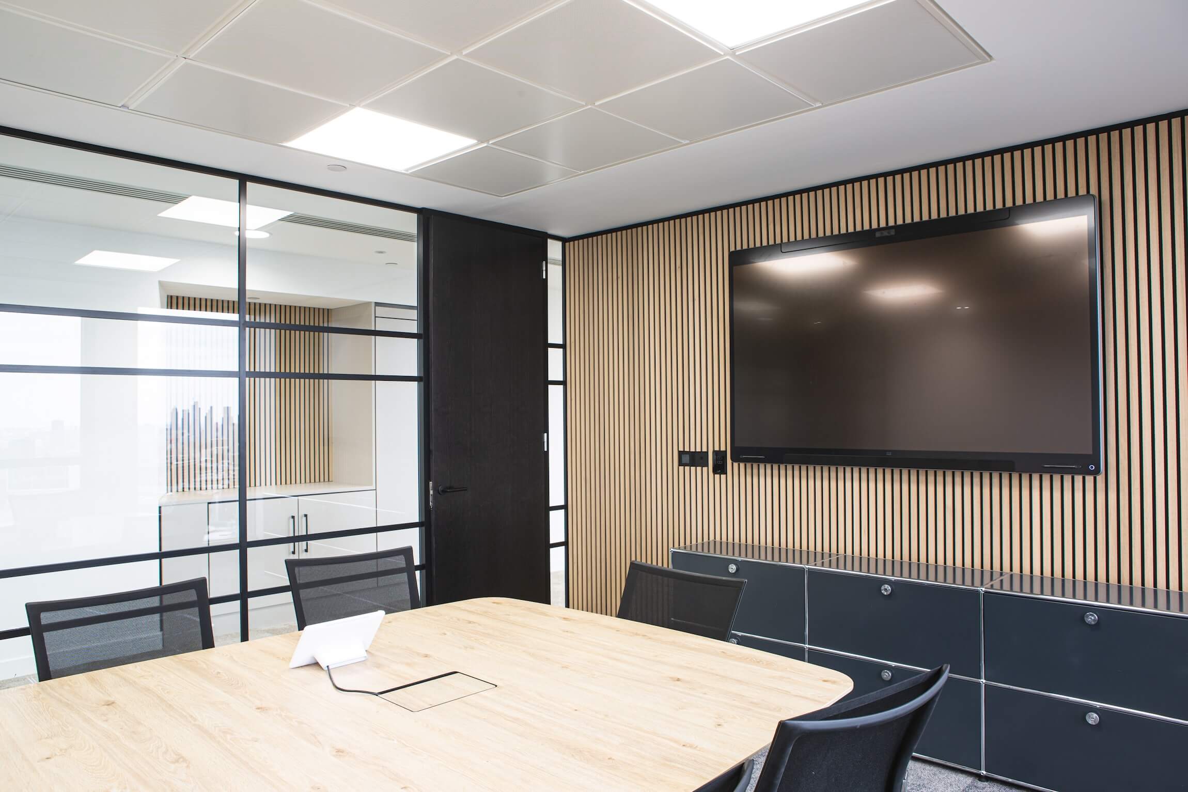Workplace design and space planning


Workplace design and space planning
Workplace design and space planning go beyond looks – they’re about making sure you get the most value from your investment by creating inspiring workplaces that drive performance. A well-designed environment empowers your team to do their best work.

Starting with your design brief
Our design and space planning process begins with understanding your vision – both immediate needs and future goals, budget parameters, and timeline. Whether you have a detailed brief or need help developing one, we’ll define everything from workspace capacity to meeting areas and breakout zones.

Space planning for you
Based on your requirements, we develop initial space concepts – either through our in-house team or in collaboration with interior designers for larger projects. We then create a detailed proposal outlining scope and timelines, moving to implementation once approved.

Sourcing office furniture
Having delivered many successful office fit out projects, our long-standing partnerships with premium furniture manufacturers ensure you receive exceptional quality at competitive prices. We handle everything from furniture selection to delivery and installation – whether as a standalone service or part of your complete commercial fit out project.



